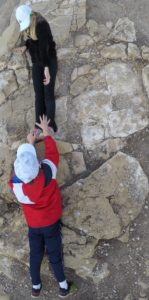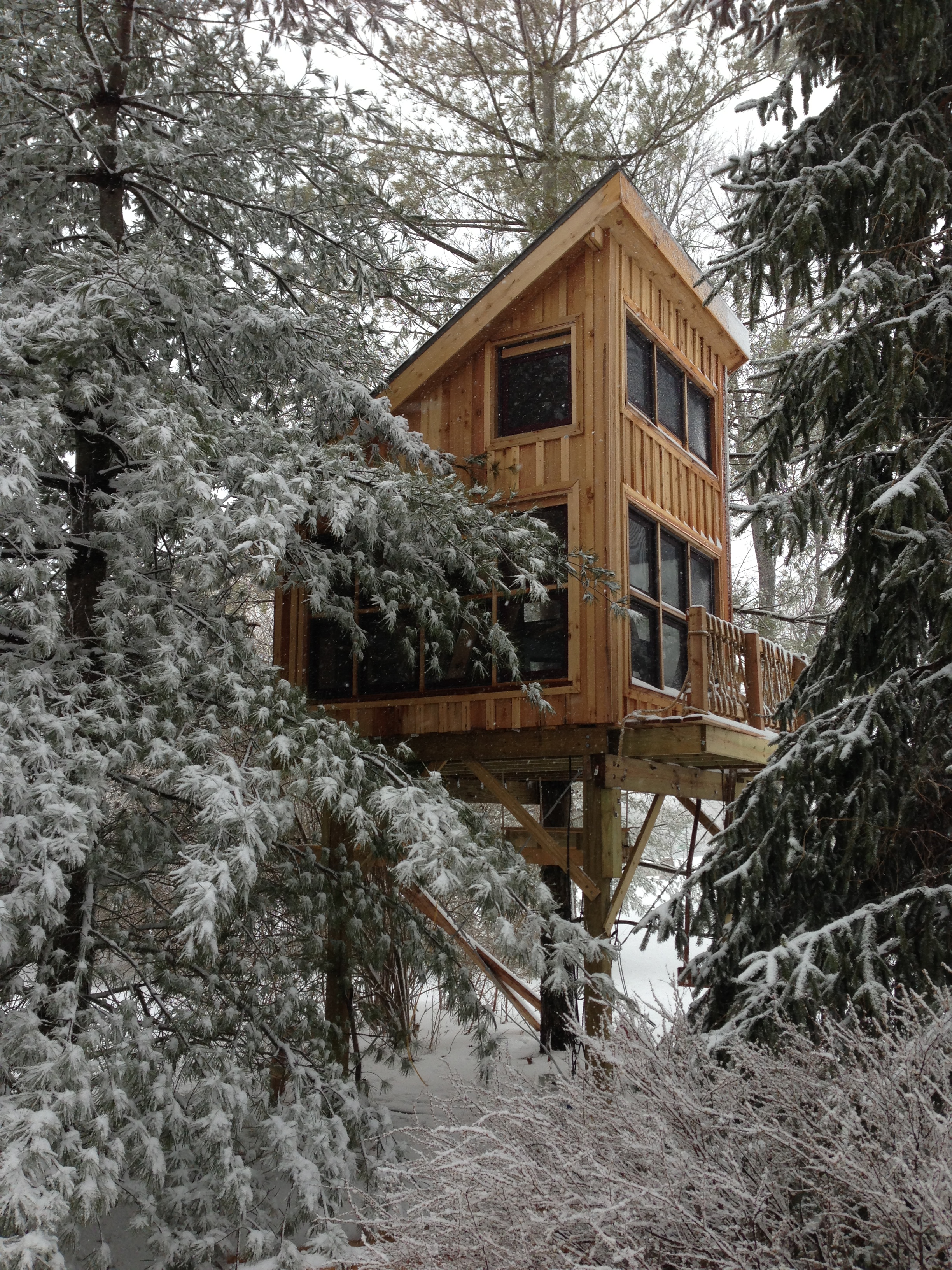
The Tree House Project Part I
It started out simple enough. We should build a tree house! My thinking was to build it at the lake, across the cove on the vacant and wooded 30 acre lot that may never become the 100 million dollar resort that the owners bought the land for. That way when we get tired of it, we don’t have a hideous eye sore in our yard. I’d take a hand saw, a hammer, and some nails over there and build it from the land.
I didn’t even make it over there before I realized, that will be hard, so Alli and I hopped in the beloved Suburban bound for Home Depot. We bought some wood, a hammer and some nails, then took the boards to our neighbors to use his saw and make a few cuts. Taking the supplies across the cove in the Suburban, I managed to knock the passenger side mirror off, and gave her the first dent while trying to fit between some trees.
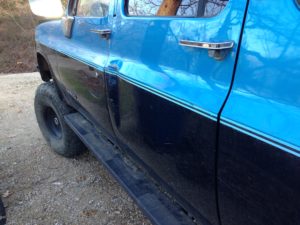
We put the boards between some trees and nailed things together. Done. Then Alli asks what about the walls and the roof?


Who needs walls and a roof? You have a platform. “But what about a railing, or ladder?” Alli continues with her relentless questions. Shit. Now I’m thinking, this is going to end up costing at least a few hundred bucks, maybe we should build it in our own yard…
A month goes by with the unfinished tree house on my mind before I determine that we should build a tree house in the back yard. Because it is going to cost money, we’ll build it at home so the kids will have more time to play in it. Off to Lowes for wood, a saw, some pulleys and rope so I can use the golf cart for lifting and rigging. Away we go.
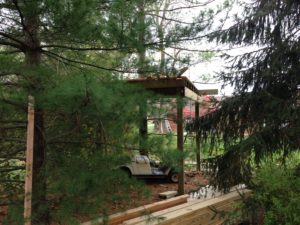
Jake helping out
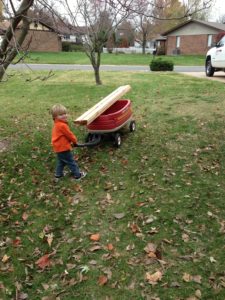
Once again, a platform was made. I knew there would be some kind of walls and a roof for this one, but hadn’t made any sort of plan. Traveling to Salt Lake City the next week, there was plenty of time on the plane to come up with a general idea and some sketches. A loft would be cool, and windows with glass so we could put a little heater in for winter time. Getting back from SLC, I was fully committed to the loft idea and windows, so I set out framing according to the sketches I had drawn up. Since I had never actually built anything before, boards went up at various lengths and angles, while solutions to self made problems were improvised as construction progressed. It was going to be the tree house of my dreams, and luckily Alli and Jake were around to give me an excuse to build it.
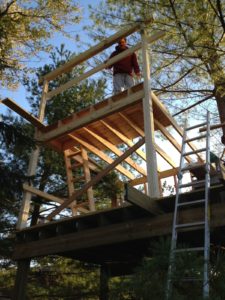
Loft stairs and floor.
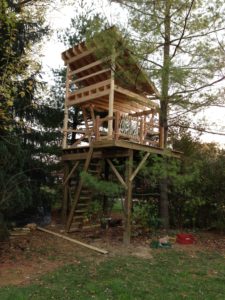
Roof sheeting on. I think a metal roof would be cool.
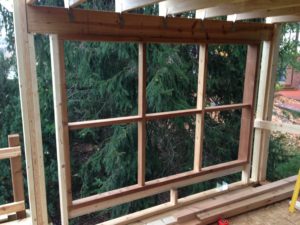
Window frames.
The whole thing was pretty shaky, so I added some diagonal bracing.
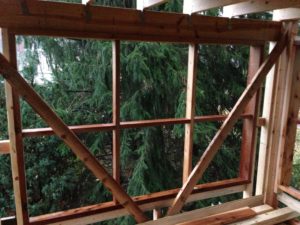
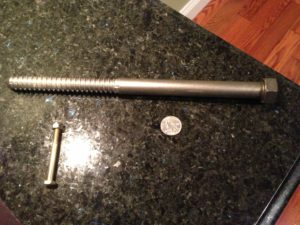
One of the bolts that hold the place up.
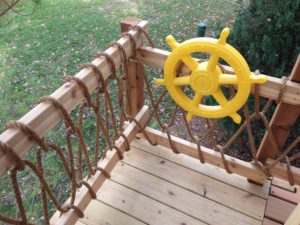
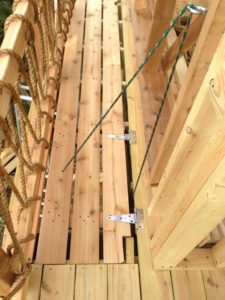
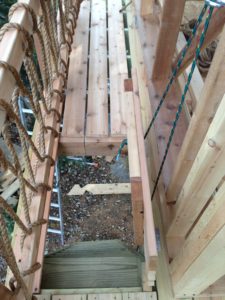
Added some kid stuff so people will believe it is for the kids.

Just needs siding and roofing.

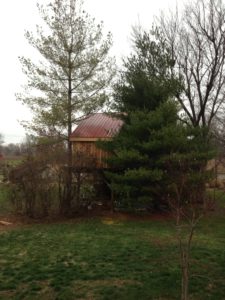
Roof is on.



Siding is on. New hatch through inside floor to a hanging platform. Jake is on the basket/pulley.
A few months have gone by, and now the holidays and vacation are past. It is springtime now, and it turns out that the treehouse did not finish itself. After Christmas, I started to make window frames and realized that it isn’t fun, and I am a terrible carpenter. I did the big stuff, and it is all crooked but so what it’s a tree house. When it came to windows, they actually have to be square enough to put a pane of glass into, so I found a real carpenter to build all of the window frames and the door frame. I gave him a chart with all of the measurements, because naturally, every damn window opening in the treehouse framing is a different size due to my lack of skills. We went on vacation and when we came back, he had them all done. The kids and I painted the outsides, stained the insides, then put in the tempered glass panes and caulked. Fun stuff.
When we went to put them in the tree house, we realized that the real carpenter that made the window frames must have wanted to keep our construction theme alive, because every single one of them was wrong. Except the door frame. The door frame was OK. We went and bought some bigger quarter round and made due. Upstairs was so far off, we had to put several blocks of wood in to make the window opening smaller.
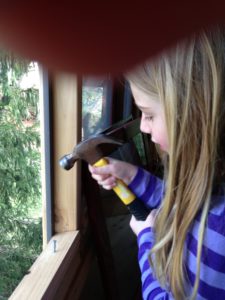
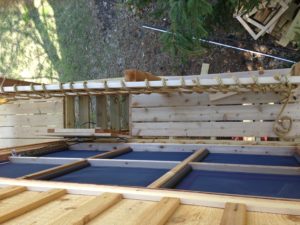
Alli filling in the window opening with a special appearance from my thumb in the picture. Looking down from upstairs.




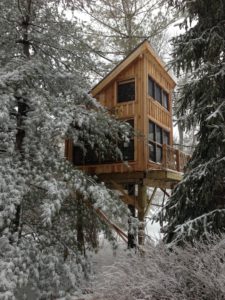
We got the windows in on a nice warm day, so we could work on the inside with heat the rest of the weekend in the snow. Welcome to the Midwest, sunny and 60 one day, 30 and snowing the next.

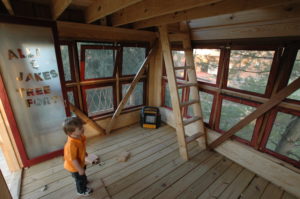
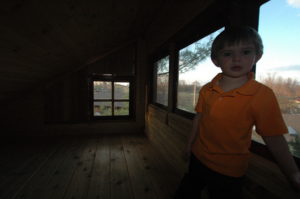
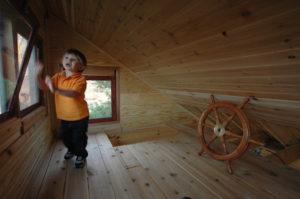
Inside walls complete. Warmer weather is back.
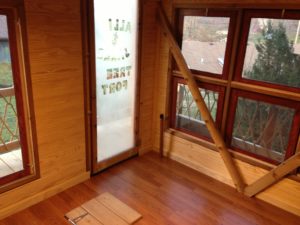
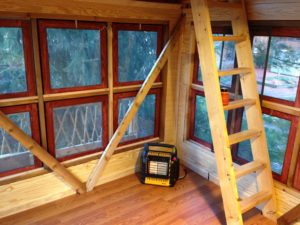
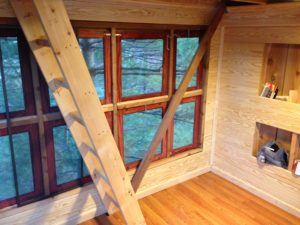
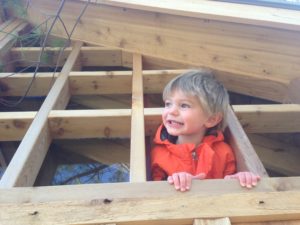
The tree house is complete!!!
